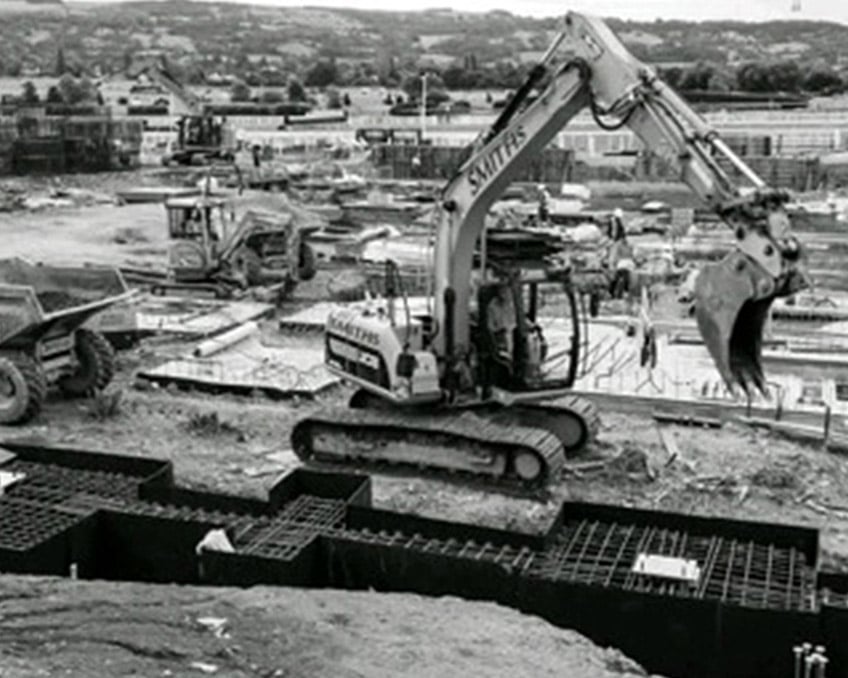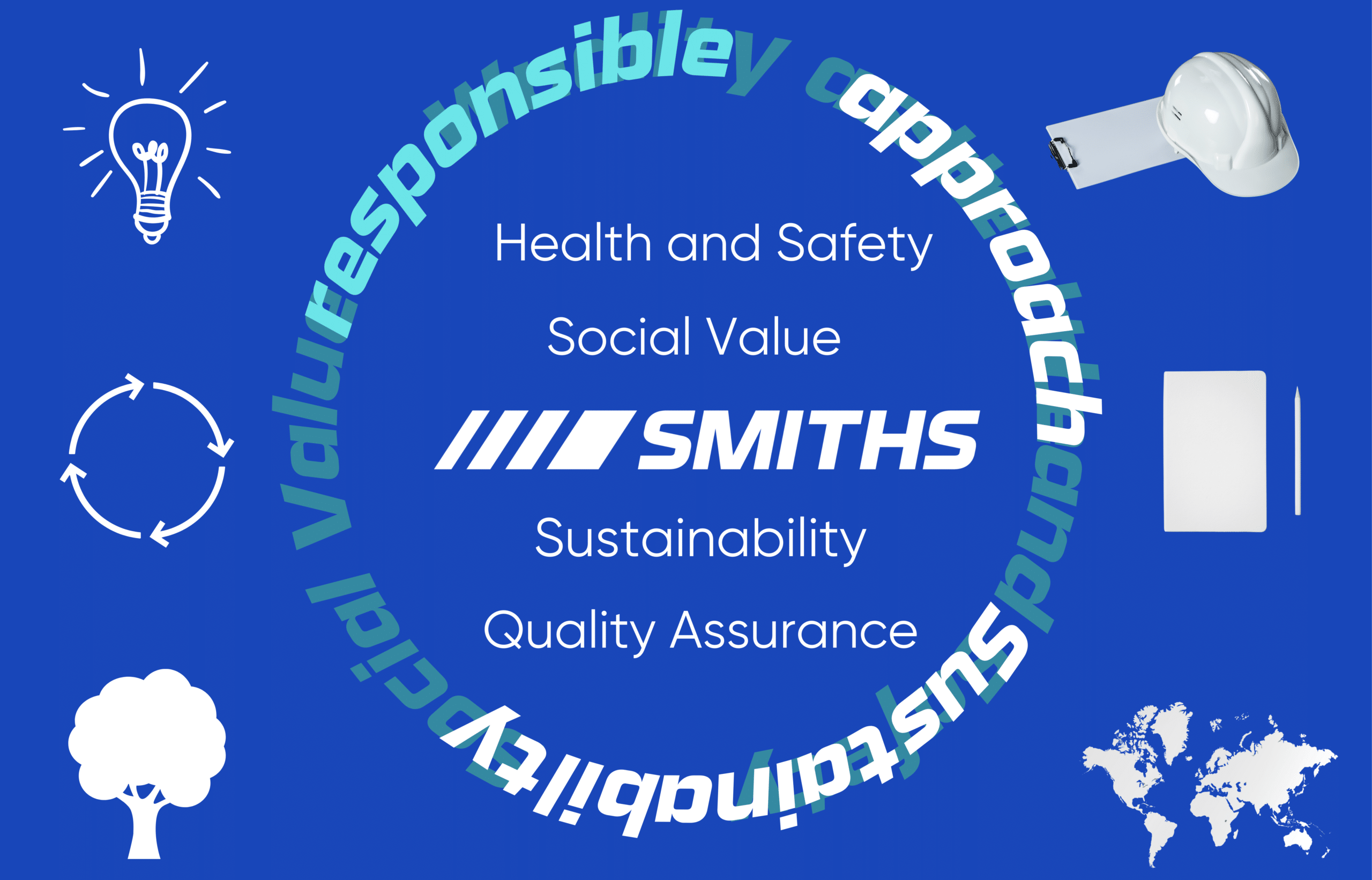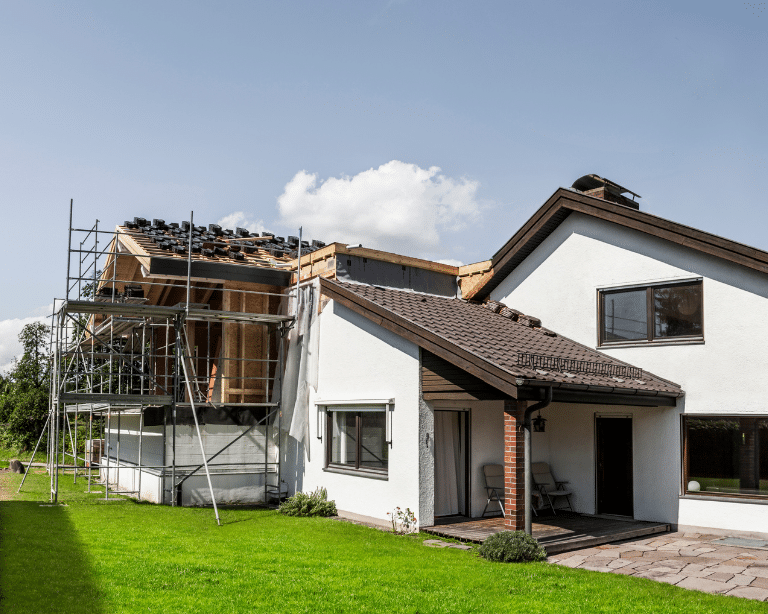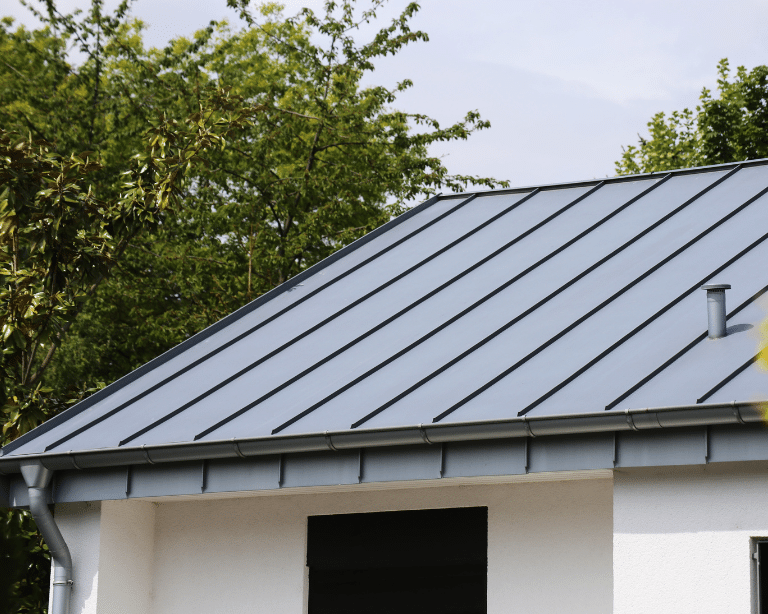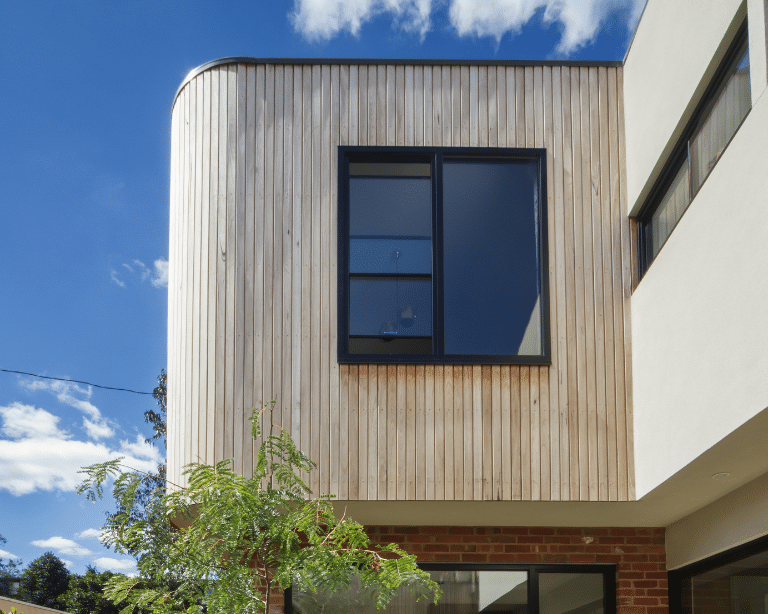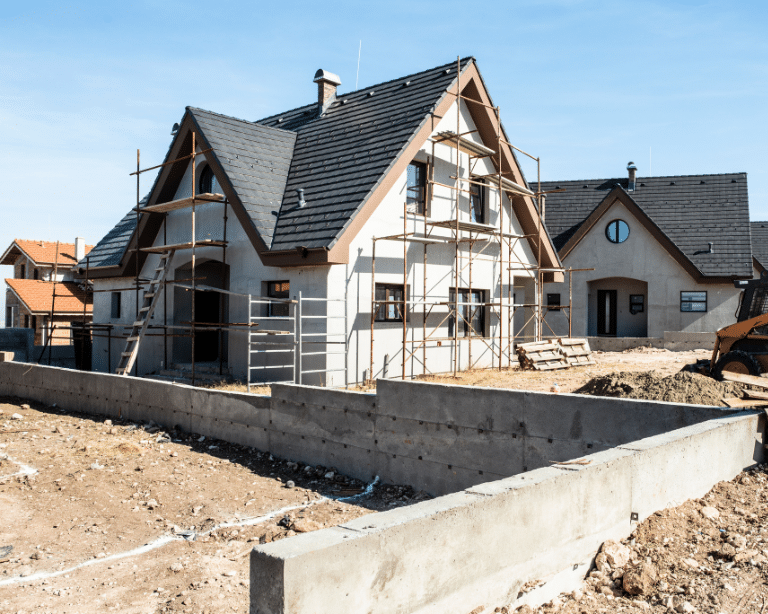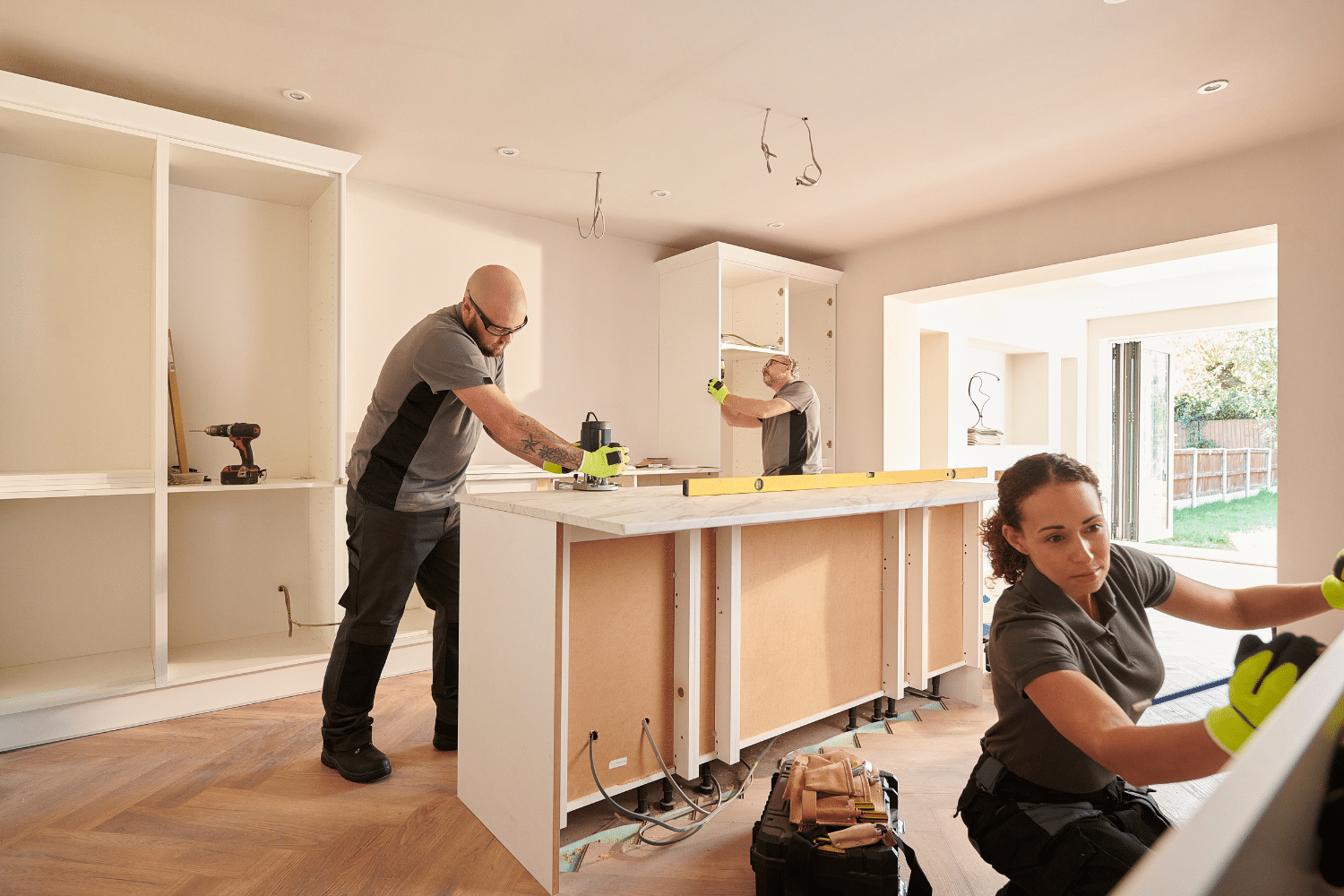
DIY Kitchen Renovation Quick Reference Checklist
The Essential Guide for Your Kitchen Transformation Project.
Kitchen renovation is one of the most rewarding DIY projects, but proper planning and execution are crucial for success. This comprehensive checklist covers everything from initial planning through to final installation, helping you navigate the key stages while highlighting when professional expertise may be required for safety-critical tasks.
Checklist: Initial Planning Phase
1. Create detailed floor plan and design layout
- Measure existing space accurately
- Plan new layout with appliance positions
- Consider workflow triangle (sink, stove, refrigerator)
2. Set realistic budget and timeline
- Include 20% contingency for unexpected costs
- Research material and labor costs
- Factor in potential structural discoveries
3. Obtain necessary permits and approvals
- Check local building regulations
- Submit plans if structural changes planned
- Coordinate with building control if required
4. Order materials and appliances
- Schedule deliveries to arrive when needed
- Verify measurements against actual space
- Arrange temporary kitchen setup
5. Arrange professional assessments where needed
- Asbestos survey if property built before 1980 – Consider Smiths’ professional asbestos services for safe identification and removal
- Electrical safety inspection
- Plumbing system evaluation
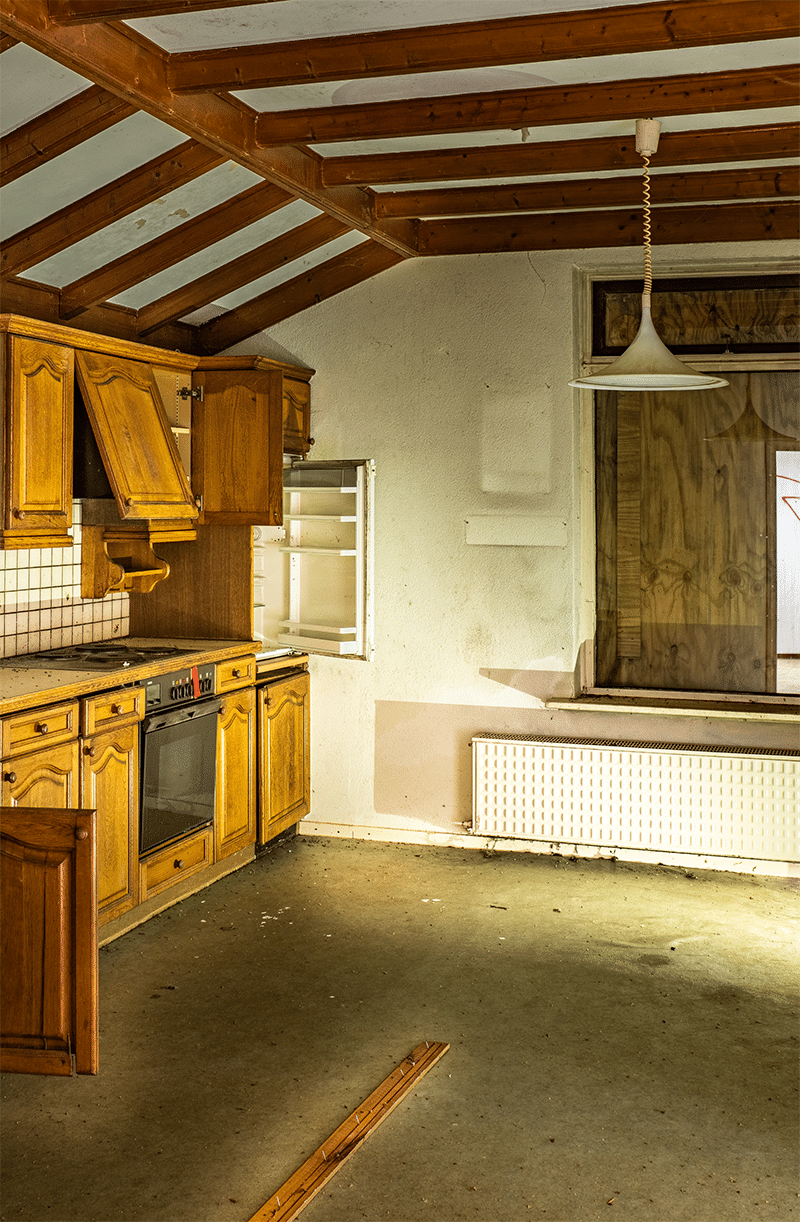
Old Kitchen Removal
1. Disconnect all utilities safely
- Turn off electricity at consumer unit
- Shut off water supply and drain pipes
- Disconnect gas appliances (professional required)
2. Remove appliances and fixtures
- Carefully disconnect built-in appliances
- Remove sink, taps, and plumbing fixtures
- Take photos of connections for reference
3. Strip out cabinets and worktops
- Remove doors and drawers first
- Unscrew cabinet carcasses from walls
- Cut worktops into manageable sections
4. Address structural modifications
- Wall removal considerations – For safe demolition of load-bearing or partition walls, consider Smiths’ professional demolition services, or hire a heavy duty breaker from Ermin Plant & Tool to make light work of the job in hand
- Check for hidden services before cutting
- Support structures properly during work
5. Waste disposal planning
- Arrange skip hire – Smiths offers comprehensive skip hire services for efficient waste removal
- Separate materials for recycling
- Plan collection timing with project phases
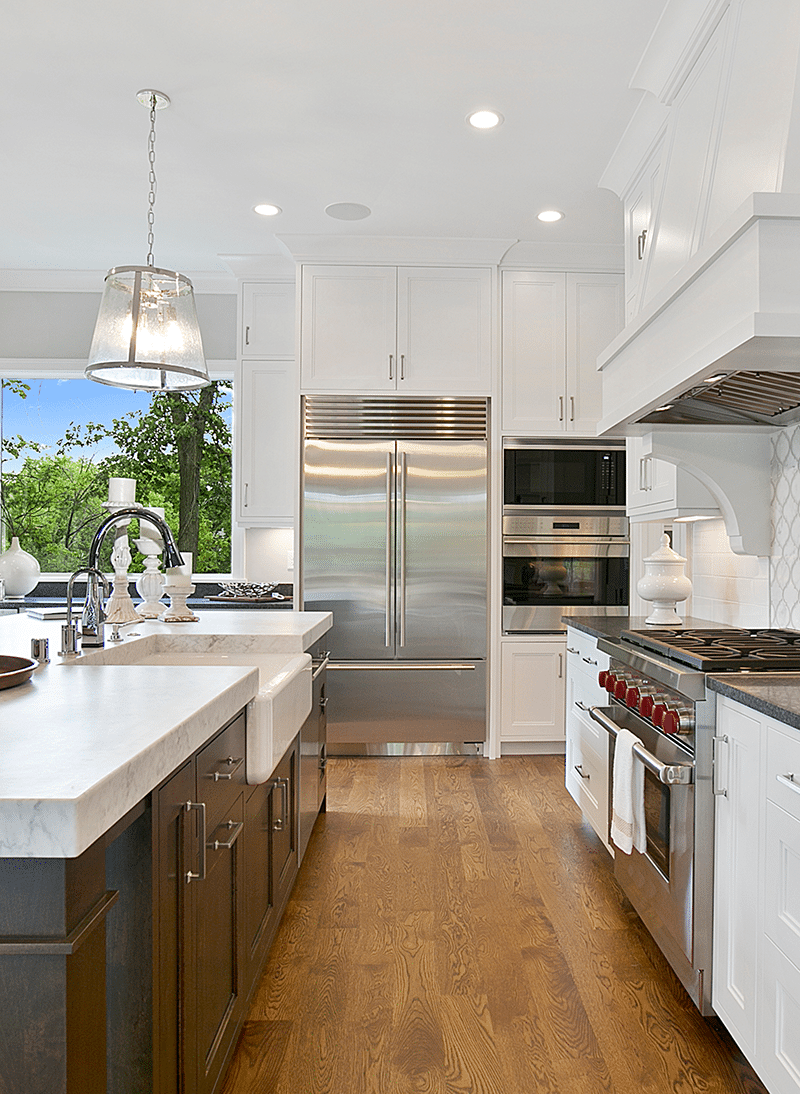
New Kitchen Fitting
1. Complete structural work first
- Drainage modifications – For complex drainage work, consider Smiths’ professional drain services
- Install new electrical circuits
- Complete any plastering or decoration
2. Install base units and worktops
- Mark level lines on walls
- Fix base units securely to walls
- Cut and fit worktops with proper support
3. Fit wall units and tall units
- Use proper wall fixings for unit weight
- Ensure units are level and secure
- Allow access for appliance installation
4. Connect utilities and appliances
- Install new plumbing connections
- Connect electrical appliances safely
- Test all connections before final fitting
5. Complete finishing touches
- Fit doors, drawers, and handles
- Install lighting and accessories
- Apply final decorative elements
- Clean and prepare for use
Safety Disclaimer
This checklist is provided for guidance only. Smiths accepts no liability for any damage, injury, or loss resulting from DIY kitchen renovation work. Professional advice should always be sought for:
- Structural modifications and demolition work
- Asbestos identification and removal
- Complex electrical and plumbing installations
- Gas appliance connections
- Any work you are unsure about
Always prioritize safety and comply with local building regulations. When in doubt, consult qualified professionals.
Home Renovation Inspiration
Celebrating and elevating home renovation across Gloucestershire and the Cotswolds. Share your stories with us to feature them here and on our Get Ready to Reno social.
Call us about kitchen renovation
Tried and trusted for over 40 years. We’re your complete waste and construction partner.
- 01453 822 227 Gloucestershire
- 02920 707 707 Wales
- 0117 982 5558 Bristol

